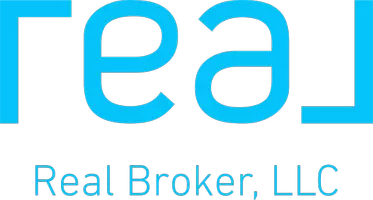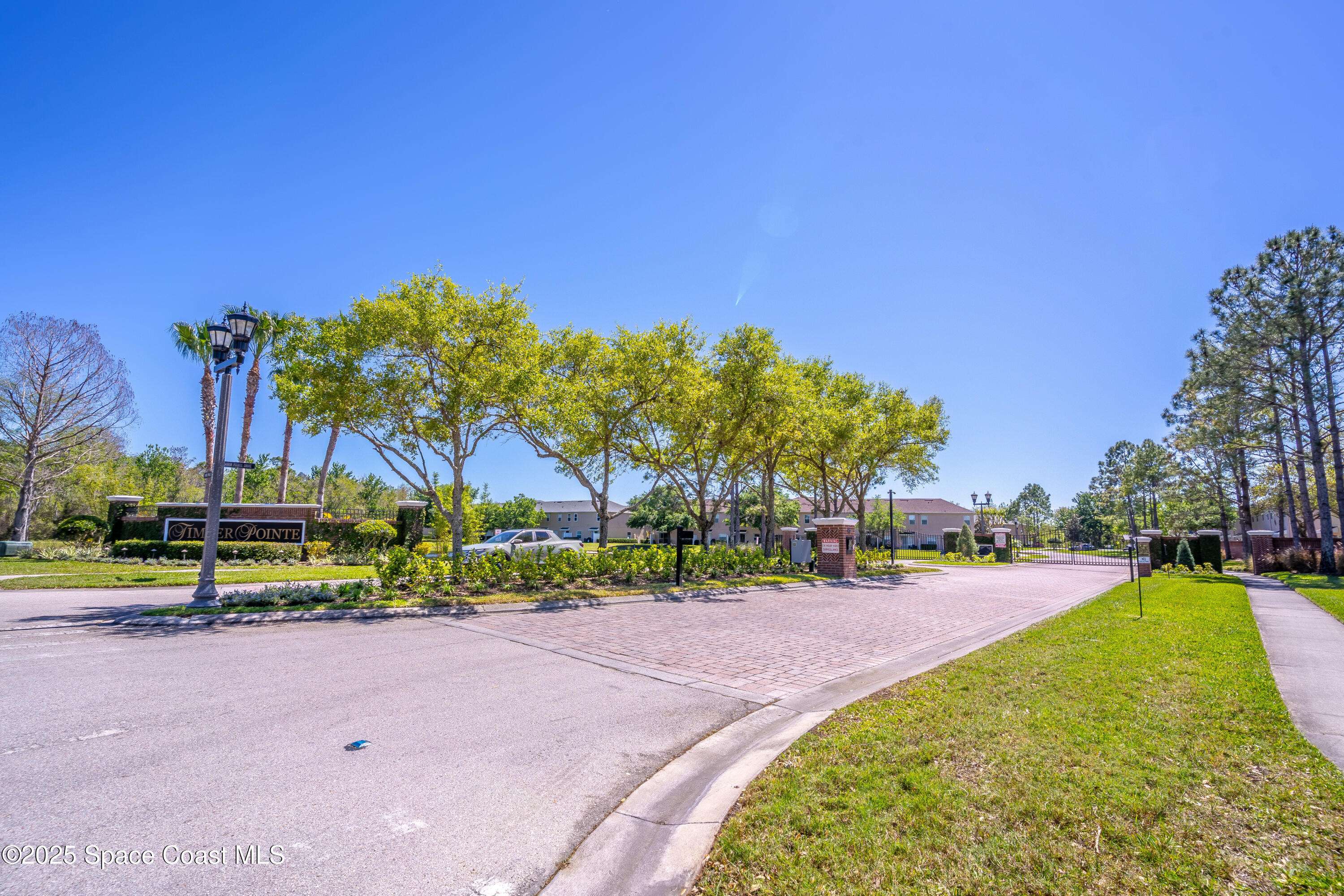$384,000
$395,000
2.8%For more information regarding the value of a property, please contact us for a free consultation.
4 Beds
3 Baths
1,782 SqFt
SOLD DATE : 05/12/2025
Key Details
Sold Price $384,000
Property Type Townhouse
Sub Type Townhouse
Listing Status Sold
Purchase Type For Sale
Square Footage 1,782 sqft
Price per Sqft $215
MLS Listing ID 1040732
Sold Date 05/12/25
Style Traditional
Bedrooms 4
Full Baths 2
Half Baths 1
HOA Fees $345/mo
HOA Y/N Yes
Total Fin. Sqft 1782
Year Built 2005
Lot Size 3,484 Sqft
Acres 0.08
Property Sub-Type Townhouse
Source Space Coast MLS (Space Coast Association of REALTORS®)
Property Description
Pack your bags and move right in, it's FULLY FURNISHED! This beautifully maintained townhome in East Orlando is an END Unit with pond views. This four-bedroom, 2.5-bath boasts the master suite on the lower level, ample natural lighting, and several storage closets. Three bedrooms, a loft, and a laundry room on the upper level. GATED community with pool, playground, and basketball court. Conveniently located within a mile of a neighborhood grocery, restaurants, schools, and shopping. It is within an hour's drive to Orlando's theme parks, Cocoa Beach, and Kennedy Space Center, just 8 miles to UCF and 17 miles to downtown Orlando. Top quality furnishings, barely used. NEW ROOF (2024), NEW AC (2022), new sliding door. Home warranty included. Don't miss this opportunity for your next home, second home, or vacation home.
Location
State FL
County Orange
Area 902 - Orange
Direction East-West Expressway (408) and Hwy 50, EAST on Hwy 50 to Avalon Park Blvd., RIGHT, Timber Springs Blvd, RIGHT, Timber Pointe Dr, RIGHT, go through gate, continue straight on Old Ash Loop, house is on the RIGHT.
Interior
Interior Features Ceiling Fan(s), Eat-in Kitchen, Primary Bathroom -Tub with Separate Shower, Primary Downstairs, Walk-In Closet(s)
Heating Central
Cooling Central Air, Electric
Flooring Carpet, Tile
Furnishings Furnished
Appliance Dishwasher, Dryer, Electric Range, Electric Water Heater, Microwave, Refrigerator, Washer
Laundry In Unit, Upper Level
Exterior
Exterior Feature ExteriorFeatures
Parking Features Attached, Garage
Garage Spaces 1.0
Utilities Available Cable Available, Electricity Connected, Sewer Connected, Water Available
Amenities Available Gated, Maintenance Grounds, Playground, Pool
View Pond
Roof Type Shingle
Present Use Residential
Street Surface Paved
Porch Front Porch, Patio
Road Frontage Private Road
Garage Yes
Private Pool No
Building
Lot Description Sprinklers In Front, Sprinklers In Rear
Faces North
Story 2
Sewer Public Sewer
Water Public
Architectural Style Traditional
New Construction No
Others
HOA Name Timber Pointe HOA
HOA Fee Include Maintenance Grounds
Senior Community No
Acceptable Financing Cash, Conventional, FHA, VA Loan
Listing Terms Cash, Conventional, FHA, VA Loan
Special Listing Condition Standard
Read Less Info
Want to know what your home might be worth? Contact us for a FREE valuation!

Our team is ready to help you sell your home for the highest possible price ASAP

Bought with Non-MLS or Out of Area
"My job is to find and attract mastery-based agents to the office, protect the culture, and make sure everyone is happy! "






