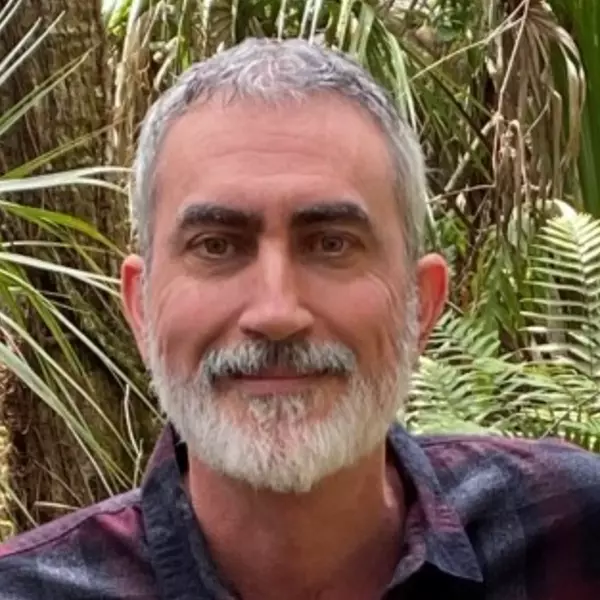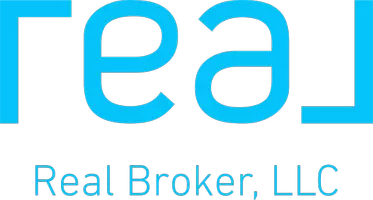$300,000
$309,900
3.2%For more information regarding the value of a property, please contact us for a free consultation.
2 Beds
2 Baths
1,204 SqFt
SOLD DATE : 03/06/2024
Key Details
Sold Price $300,000
Property Type Single Family Home
Sub Type Single Family Residence
Listing Status Sold
Purchase Type For Sale
Square Footage 1,204 sqft
Price per Sqft $249
MLS Listing ID 1001919
Sold Date 03/06/24
Style Ranch,Villa
Bedrooms 2
Full Baths 2
HOA Y/N No
Total Fin. Sqft 1204
Year Built 1999
Annual Tax Amount $2,017
Tax Year 2023
Lot Size 3,920 Sqft
Acres 0.09
Lot Dimensions 43.0 ft x 94.0 ft
Property Sub-Type Single Family Residence
Source Space Coast MLS (Space Coast Association of REALTORS®)
Property Description
Do NOT miss this immaculately maintained, BOND-FREE Courtyard Villa! Nestled between Lake Sumter and Spanish Springs, this gorgeous 2 Bed/2 Bath villa boasts a newer roof, full-service Kitchen, and a large Dining Room/Living Room combination with plenty of space for all your entertaining needs. Vaulted ceilings throughout the home escort you back to the open Lanai AND Birdcage, allowing you to fully enjoy that beautiful Florida sunshine. The painted concrete patio means no grass, and way less time and maintenance! The oversized 1.5 car garage has lots of room for your golf cart, which you'll need to enjoy access to the more than 50 golf courses sprinkled throughout the community! With 13 Championship and 42 Executive courses, you can golf 365 days a year and never get bored. For those rainy days, you're a quick ride to the Savannah Regional Recreation Center, Spanish Springs Town Center, or Lake Sumter Landing
Location
State FL
County Sumter
Area 999 - Out Of Area
Direction Santiago Gate (Enrique Dr), Right on Carvello Dr, Right on Ballesteros Dr, Left on Santa Cruz Dr
Rooms
Primary Bedroom Level First
Bedroom 2 First
Living Room First
Dining Room First
Kitchen First
Interior
Interior Features Breakfast Nook, Ceiling Fan(s), Eat-in Kitchen, Entrance Foyer, Open Floorplan, Pantry, Primary Bathroom - Shower No Tub, Walk-In Closet(s)
Heating Central, Electric, Heat Pump
Cooling Central Air
Flooring Carpet, Laminate, Tile
Furnishings Unfurnished
Appliance Dishwasher, Dryer, Electric Oven, Electric Range, Electric Water Heater, Microwave, Refrigerator, Washer
Laundry Electric Dryer Hookup, In Garage, Washer Hookup
Exterior
Exterior Feature Courtyard
Parking Features Attached, Garage, Garage Door Opener, Off Street, On Street, Parking Lot
Garage Spaces 1.5
Fence Block, Privacy
Pool None
Utilities Available Cable Connected, Electricity Connected, Sewer Connected, Water Connected
Amenities Available Basketball Court, Clubhouse, Dog Park, Fitness Center, Gated, Golf Course, Maintenance Grounds, Management- On Site, Park, Pickleball, Playground, Racquetball, Sauna, Security, Shuffleboard Court, Spa/Hot Tub, Tennis Court(s)
Roof Type Shingle
Present Use Residential,Single Family
Street Surface Paved
Porch Covered, Patio, Porch, Rear Porch, Screened
Road Frontage Private Road
Garage Yes
Building
Lot Description Few Trees, On Golf Course
Faces East
Sewer Public Sewer
Water Public
Architectural Style Ranch, Villa
Level or Stories One
New Construction No
Others
HOA Fee Include Maintenance Grounds
Senior Community Yes
Tax ID D10b044
Security Features 24 Hour Security,Smoke Detector(s)
Acceptable Financing Cash, Conventional, FHA, VA Loan
Listing Terms Cash, Conventional, FHA, VA Loan
Read Less Info
Want to know what your home might be worth? Contact us for a FREE valuation!

Our team is ready to help you sell your home for the highest possible price ASAP

Bought with Non-MLS or Out of Area
"My job is to find and attract mastery-based agents to the office, protect the culture, and make sure everyone is happy! "






